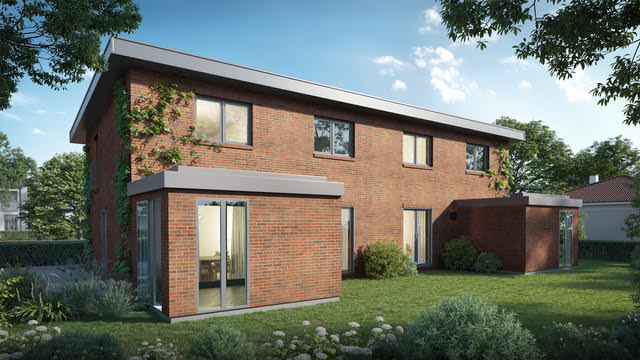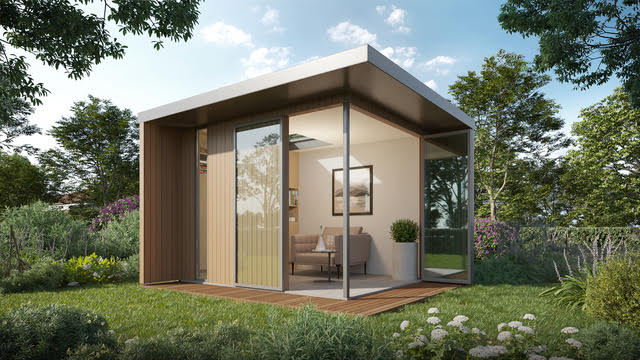


– Standard Models Available to install 4 Weeks from your order
– Planning permission is often not required
– 15 Working Day Site install
– Prices Starting @ £30k fully installed and finished internally
– Superior Thermal efficiency
– Eco friendly – Turn key Package means you can enjoy the space straight away
– Super Modern Designs with three external finishes available
– Bespoke Design service available £250
– Building Regulations Approved
In simple terms, a modular extension is pre-manufactured off-site with precision-engineered timber and steel components, ensuring a swift on-site turnaround. The system is based on assembling preformed panels or sections, sitting atop a robust steel frame, delivering a structure that’s super-insulated and energy-efficient. Embracing modern design possibilities, our 3D modeling process allows you to envision your dream space during on-site meetings, providing a glimpse of the future in real-time.
What makes modular extensions irresistible to our clients is the remarkable reduction in mess and on-site construction time. This accelerated installation process not only saves time but also offers substantial cost advantages compared to traditional extensions. Additionally, we provide a home design service charged at £250, enabling you to explore various designs and visualise your future home during the planning stage.









This building is Ideal for attaching to existing Patio Doors. The Stack replaces the existing conservatory with a super insulated all year round usable building. Its foot print is 4m x 3m, within permitted development boundaries.
Externally we have a floor to ceiling window and modern bi folding or sliding doors are available. A GRP fibre glass roof with 20 year guarantee and stylish skylight bring natural light into your new living space. Building regulations are pre approved so if you want to you can open up the downstairs space by removing your patio doors! U value’s far exceed current building regulations standards. The Stack is a great choice for growing families that need more space.
This building is shown finished in a modern silicone render but can be clad in timber or finished with Brick Slips Fully Installed in 15 working days from start on site. No mess, no waiting around just a space ready for you to enjoy!
Guide Price £32000 | Bespoke Design Available £250


This building is Ideal for attaching to existing Patio Doors. The Sam replaces the existing conservatory with a super insulated all year round usable building. Its foot print is 3m x 2m, within permitted development boundaries.
Externally we have a floor to ceiling windows and modern bi folding or sliding doors are available. A GRP fibre glass roof with 20 year guarantee and stylish ‘L’ skylight bring natural light into your new living space.
Building regulations are pre approved so if you want to you can open up the downstairs space by removing your patio doors! U value’s far exceed current building regulations standards. The Sam is a great choice for growing families that need more space or professionals in need of a home office.
This is finished with in keeping brick slips, to match with your existing home. Fully Installed in 15 working days from start on site. No mess, no waiting around just a space ready for you to enjoy!
Building only Guide Price £28,000 | Bespoke Design Available £250


This building can be stand alone or attached to your home! It a sleek modern option with a full opening corner and bespoke doors. Bringing the outside living space in to make the most of your home, great for gatherings and parties.
A a stand alone option it make a beautiful garden retreat or home office area. It features a canopy and small deck so even on rainy days you can have to doors open to enjoy.
Stand out with this modern living space of 3.5×4.0 metres, and make the most of your home.
This building can be fully installed ready for you to enjoy within 12 working Days from start on site.
Building only Guide Price £27500 | Bespoke Design Available £250


At StackBuild, we embody the blend of innovation, precision, and unparalleled quality. We are a Shropshire based construction specialist company that redefines the industry standards with our high-end construction services.
Main Workshop: Unit D1, Court Works Industrial Estate, Telford, Shropshire, TF7 4JB
© 2024 All Rights Reserved.
Fill out the simple form below to receive a free, no-obligation quote . Let’s build your future together.